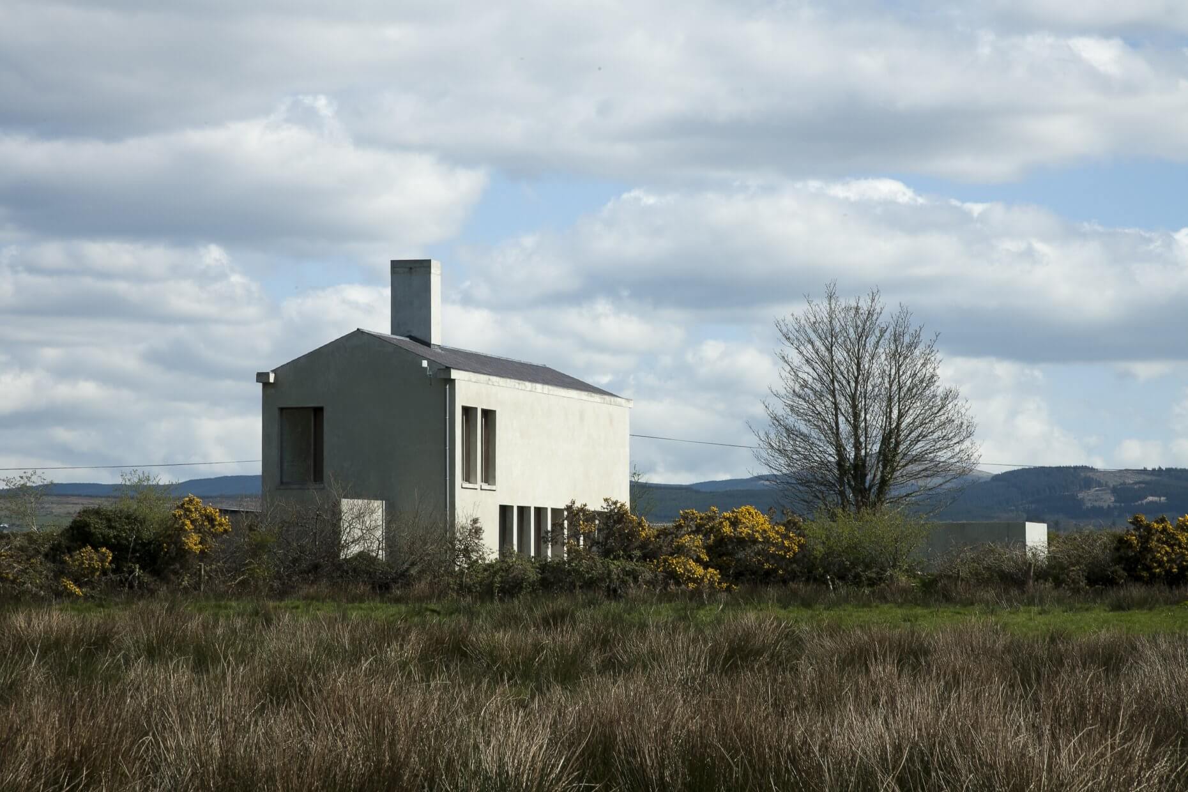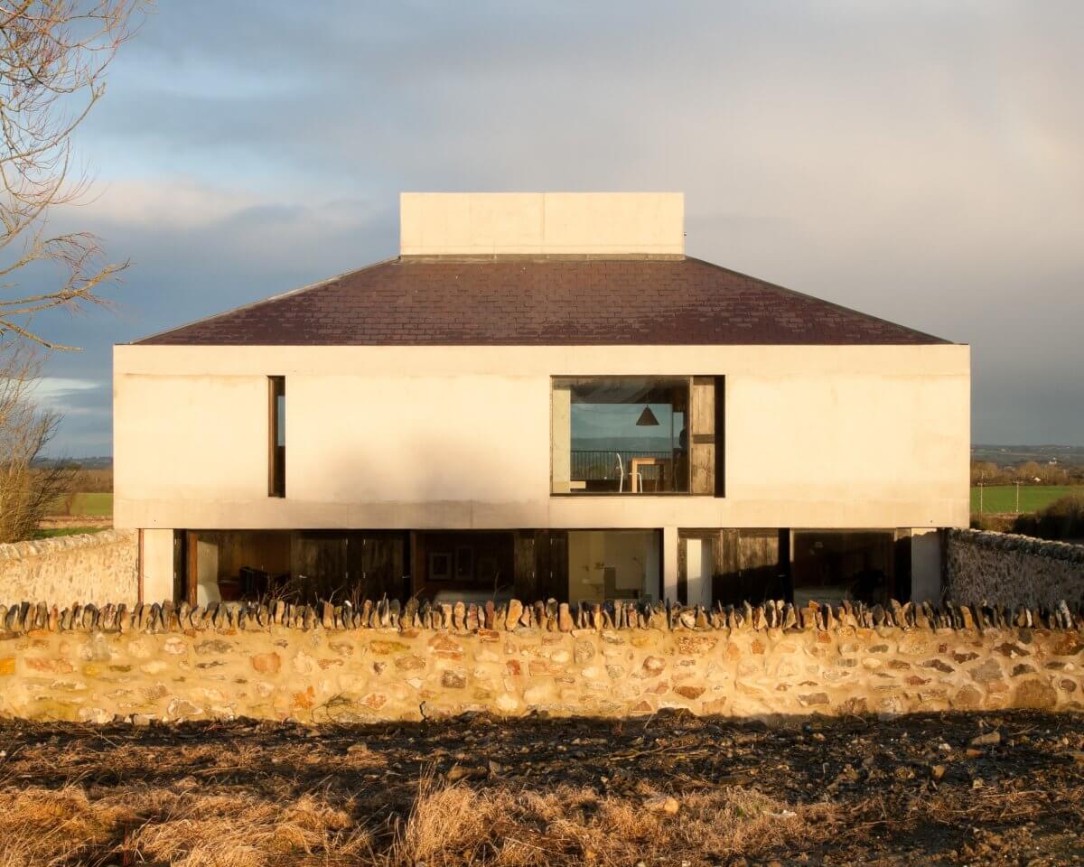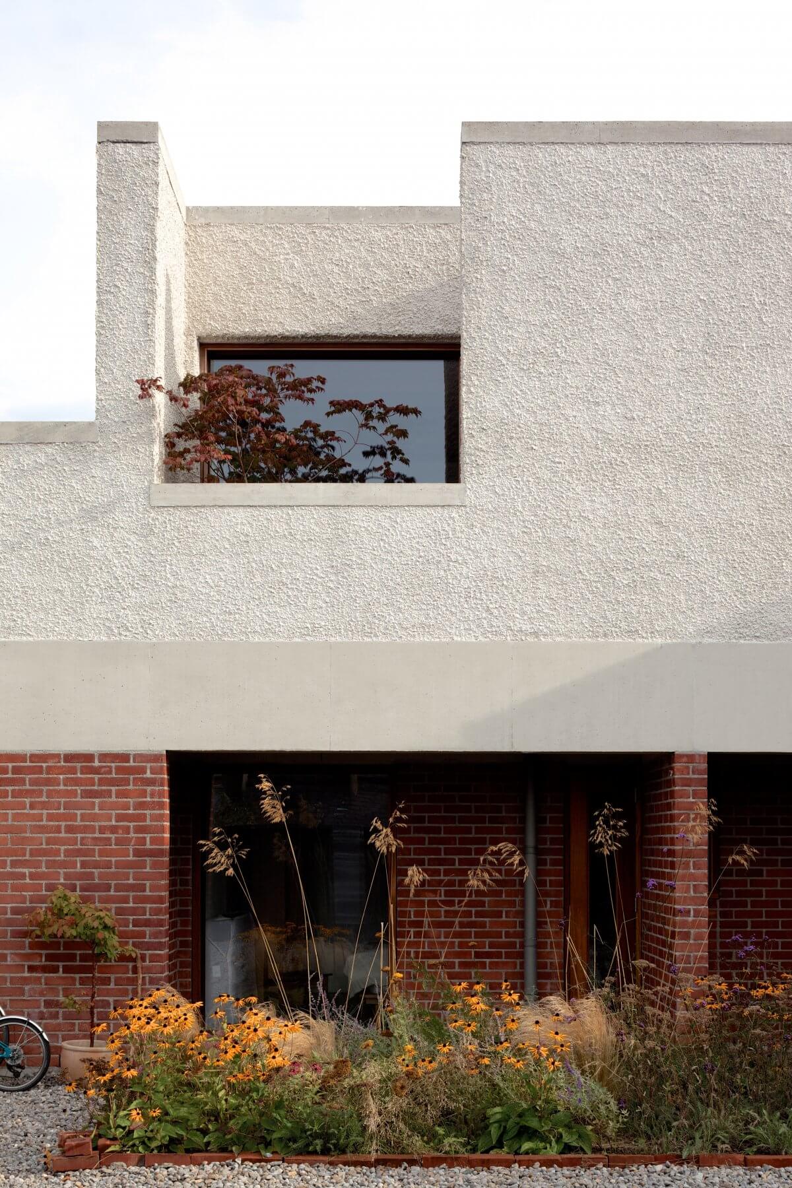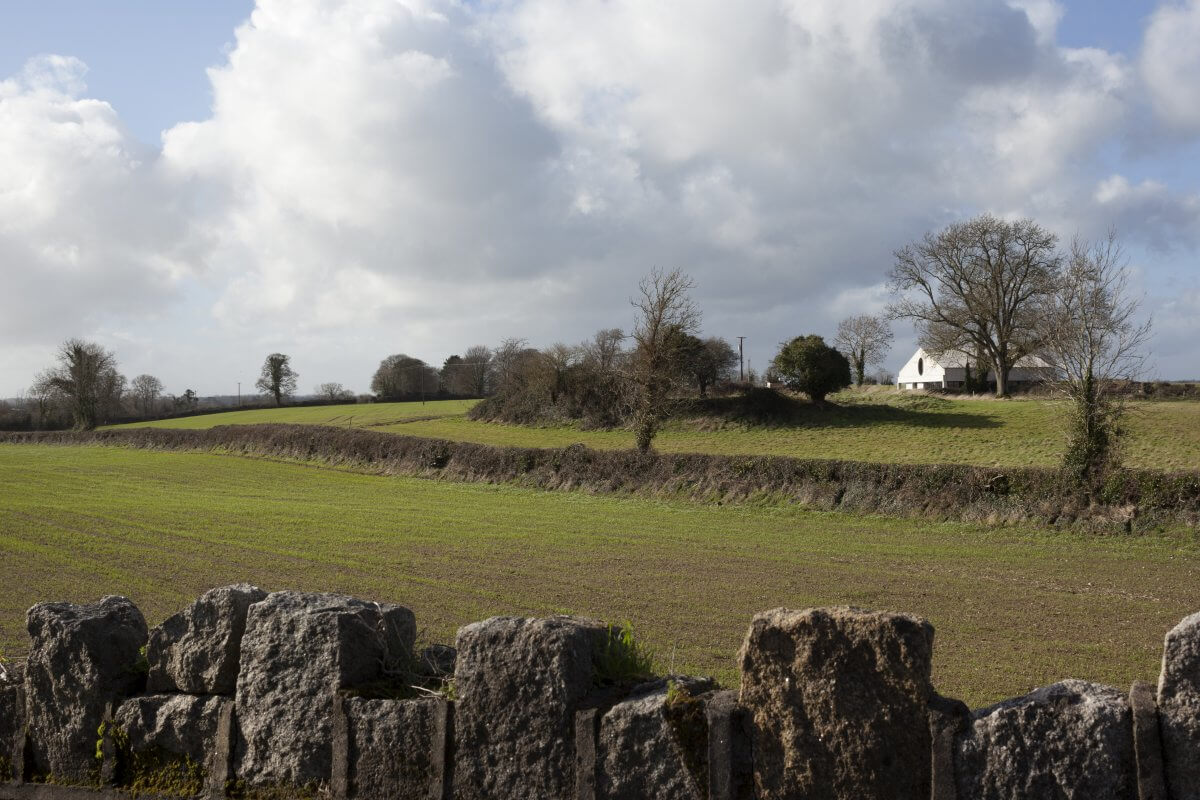NEW HOUSE AT BAILE EAMOINN
Competed 2012
AAI Award 2013
RIAI Best House Award 2012 (Highly Commended)
Steve Larkin Architects
Contractor: Carbery Construction
Joiner: PJ Dunbar
Structural Engineer: Brunner
Photography: Alice Clancy
This house is located in a butterfly shaped field, with mature hedgerows and trees, at the foot of the Wicklow Mountains. The long farmhouse form is positioned at the pinch of the field geometry to divide the field into a garden to the south and a kitchen garden to the north. These external spaces are connected to the livings spaces at ground floor level through colonnades that flank both sides of the house. These colonnades open up fully with vertical sliding sash windows to allow the gardens into the domestic spaces of the house. Bedrooms are located at first floor and accessed through the bookshelves of a domestic library.
The project incorporates ordinary building elements such as gable, sliding sash windows, colonnade, chimney, gutter, downpipe and hopper into a careful architecture. Interior spaces are based on Pythagorean proportions.




















