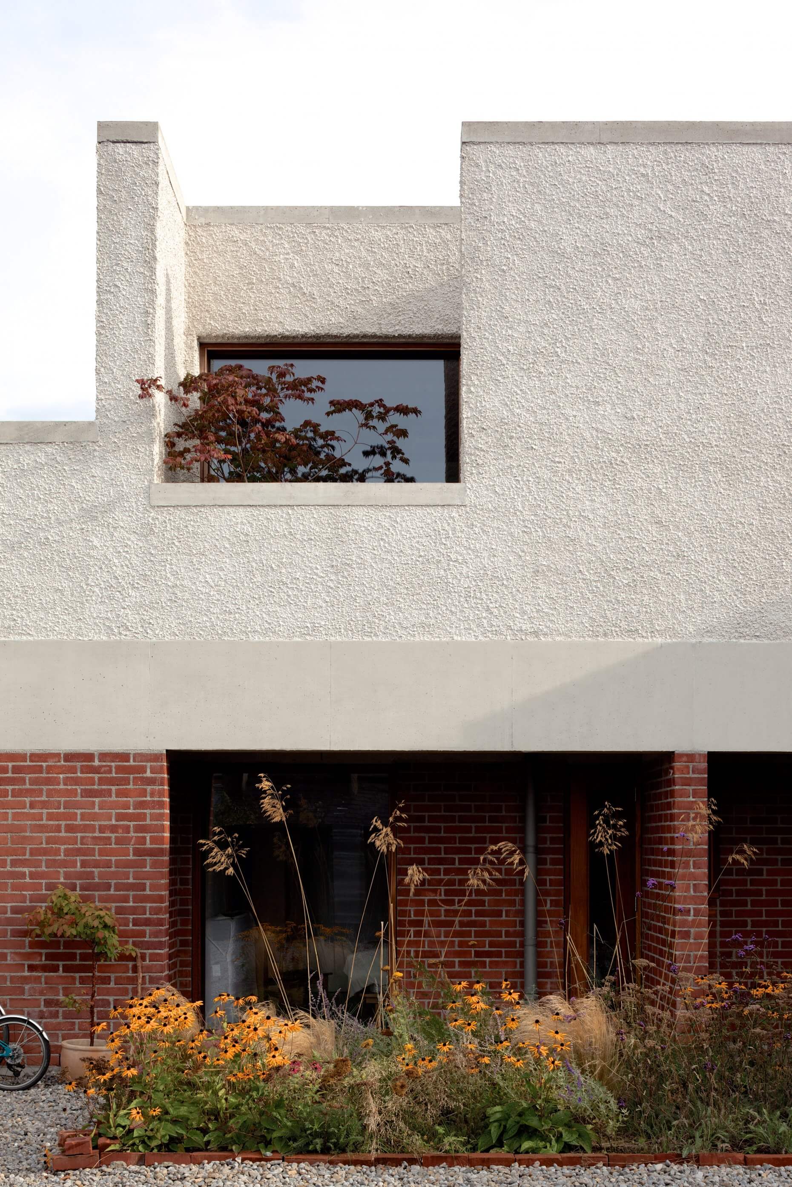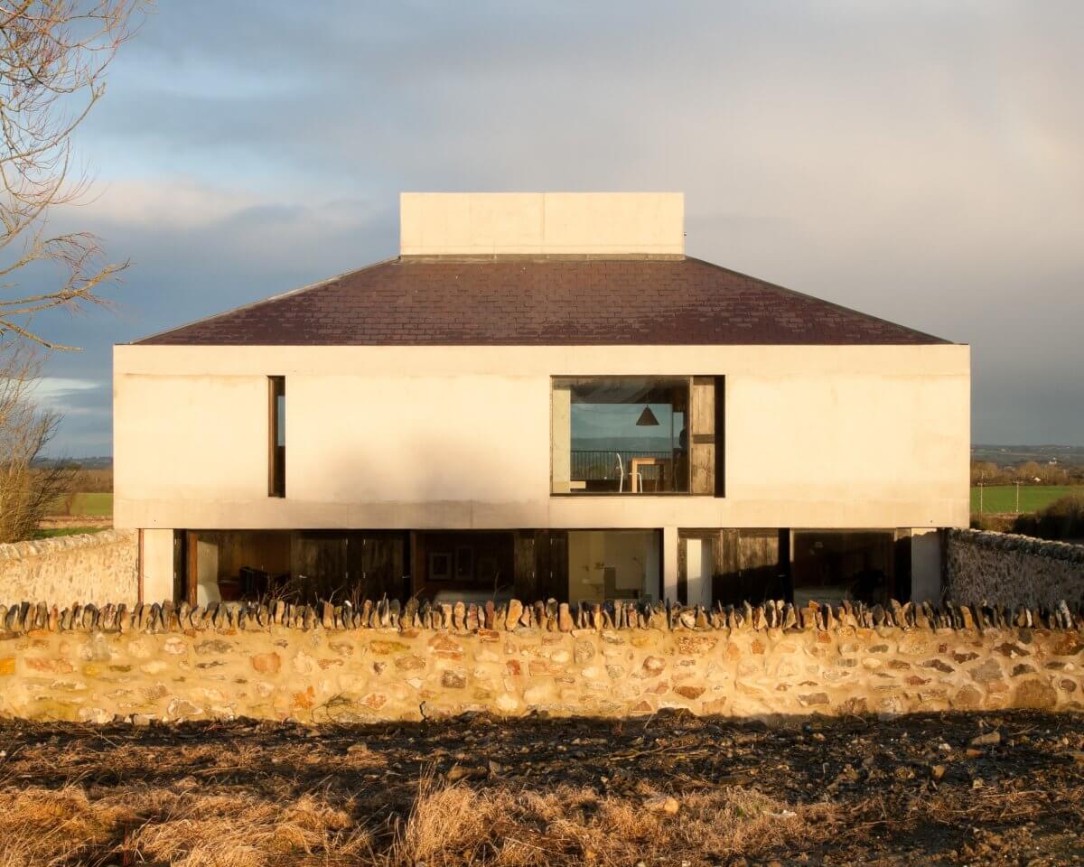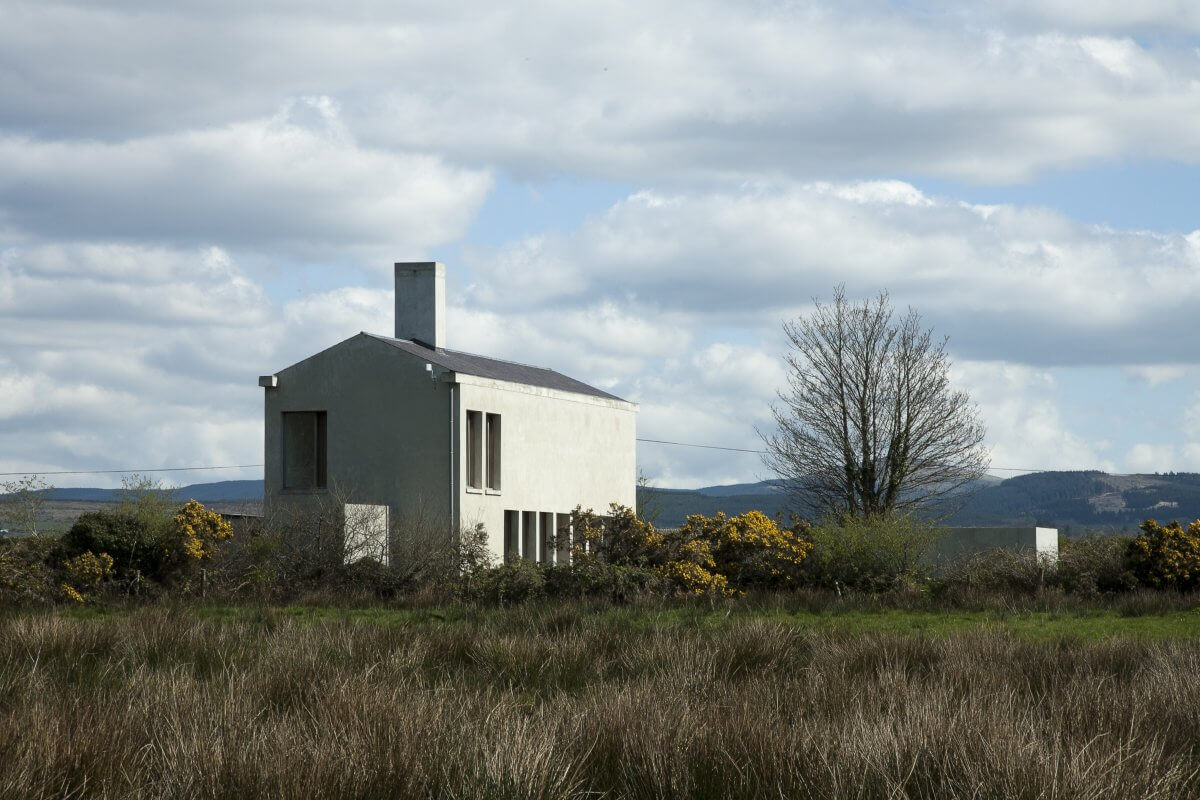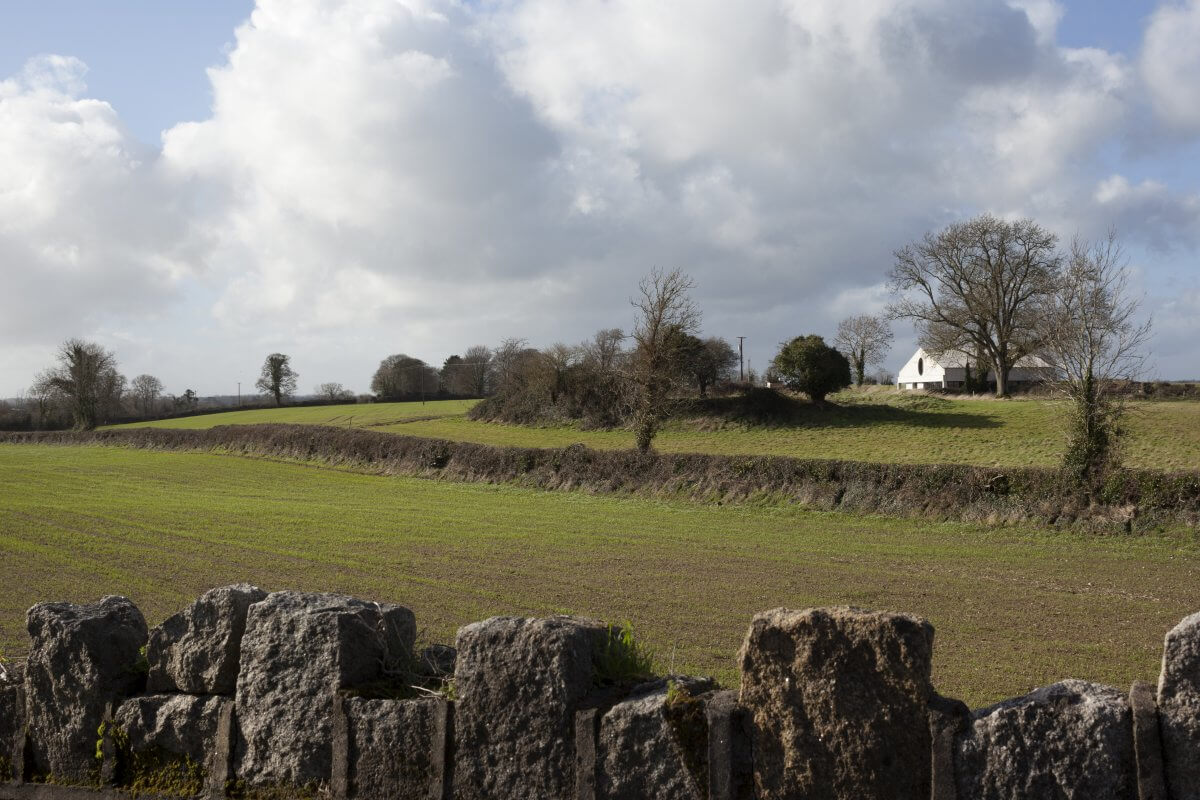NEW HOUSE AT KIMMAGE
Planning 2015 / Completed 2020
RIAI Architecture Awards 2021 – Living (Highly Commended)
SLA Team: Steve Larkin, Mark Corcoran (Project Architect) & Deepka Abbi.
Contractor: Drumore Construction
Structural Engineer: Arthur Murphy
Photography: Alice Clancy
This house and studio is located in a backland brownfield site in Kimmage. The site was a former joinery workshop, which extended to the four sides of the site. The old walls of the workshop were retained and reinforced to provide an enclosed garden. The architecture emphasizes discrete moments within the garden landscape rather than an overall building form.
The house is positioned to enjoy a south-facing garden with a studio to the north. Piers and colonnades make fluid ground spaces between the interior and the exterior and offer covered spaces on the edge of the garden. Light is brought in overhead to avoid shading by planting. Bedrooms are incorporated behind planters and walls at first floor level to avoid overlooking and to maintain generous window sizes. The resultant mute pebbledash walls provide surfaces for future planting and form an important spatial frame to the garden. Views are offered across the treetops of the adjacent back gardens.
The robust architectural detailing inherits the light industrial character of the site and will become enveloped in the garden over time to make a lush interior landscape.

























