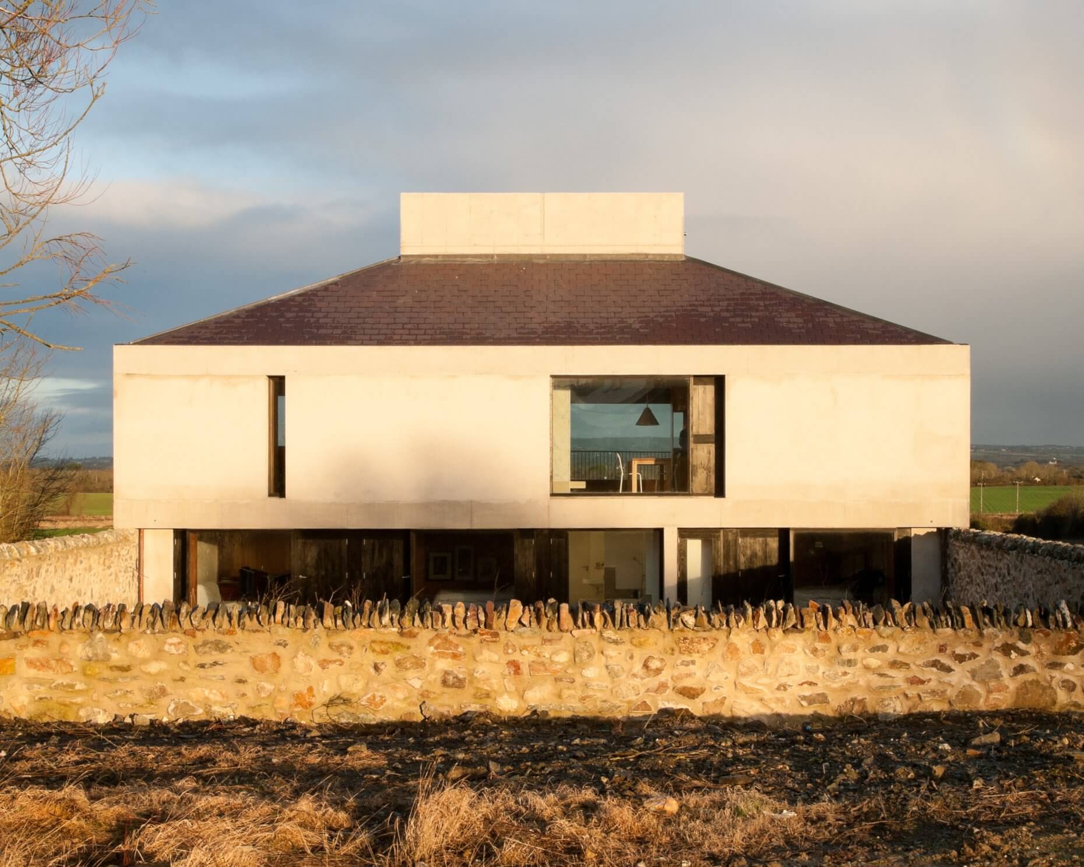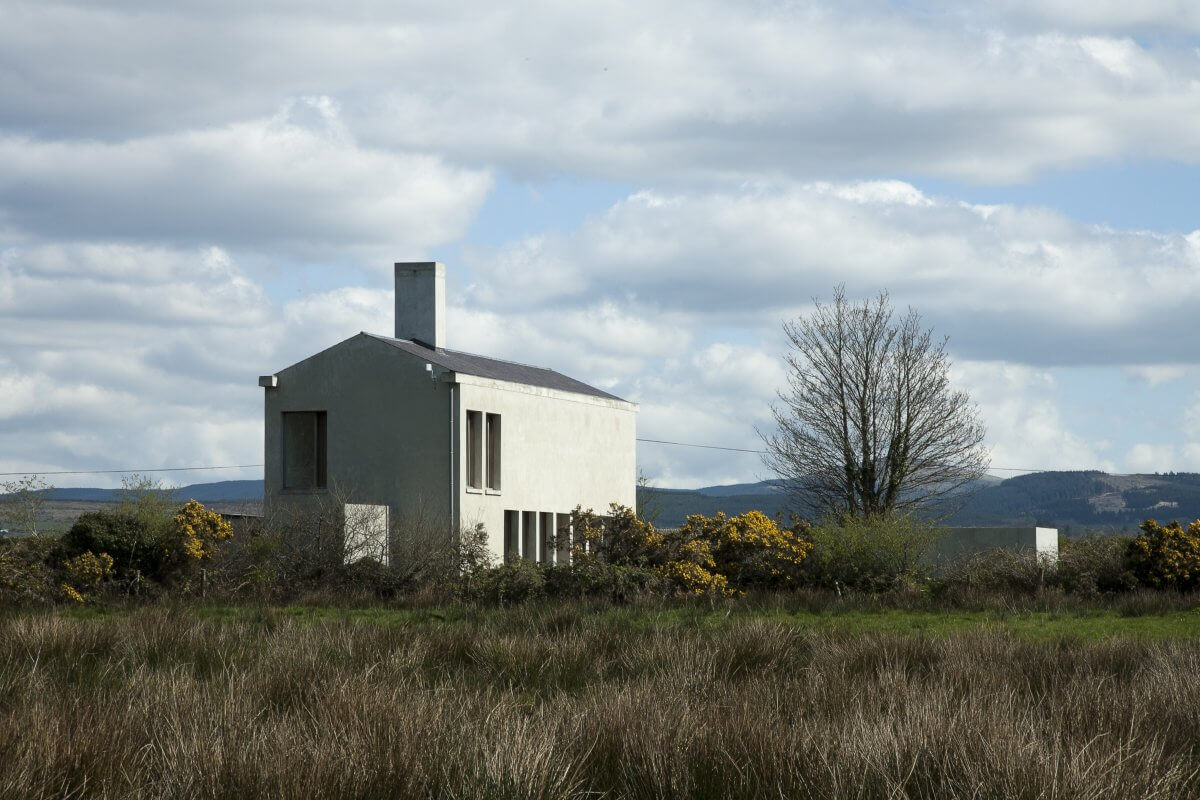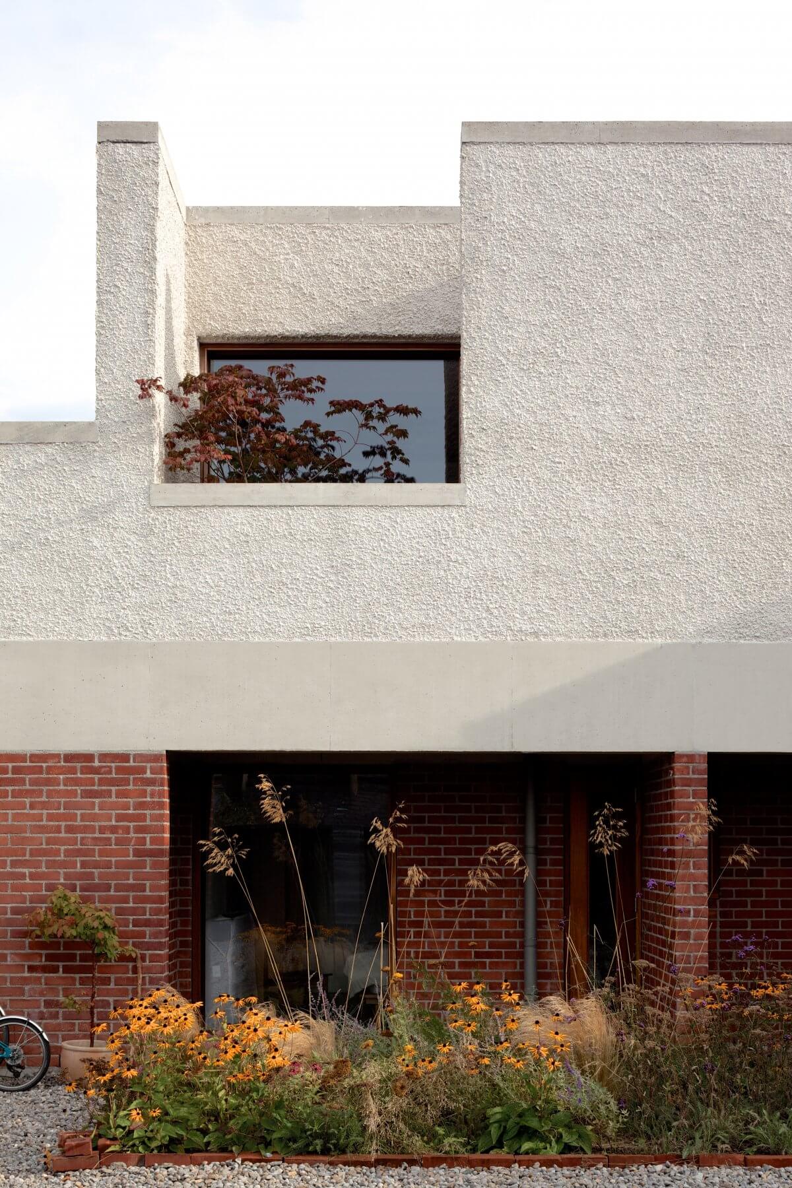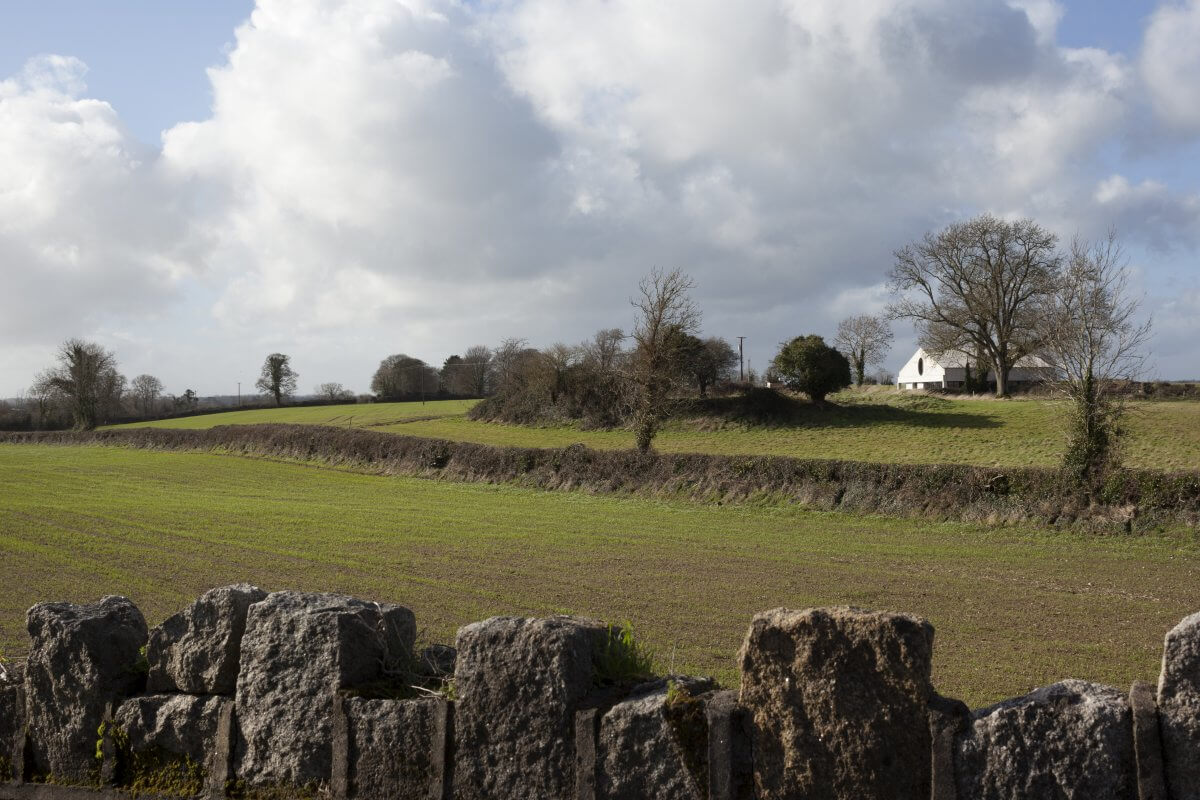NEW HOUSE AT BOGWEST
Completed 2011
AAI Award 2012
RIAI Best House Award 2012
AR House Award 2012 (Highly Commended)
Nominated for Mies van der Rohe EU Prize 2012
Steve Larkin Architects
Contractor: Martin Brennan
Structural Engineer: Arthur Murphy
Photography: Alice Clancy
This project incorporates new domestic spaces within a ruined farmyard enclave of lane ways, walls, haggards and sheds. The living areas are at the first floor level and enjoy remarkable views across south Co. Wexford. Bedrooms are offered privacy at ground level within the enclosure of the original haggard walls. External spaces support these internal spaces with an enclosed garden to the bedrooms and an elevated terrace to the living areas. A rooflight provides light to the living spaces throughout the day. Linings are chosen to provide a subtle kaleidoscope affect.
The cultural context is important. The house is a contemporary adaptation of the classical house of the middle size reinterpreting architectural detailing and landscape relationship. Construction details are developed for economy, compositional balance and to prioritize local materials and building practices.



















