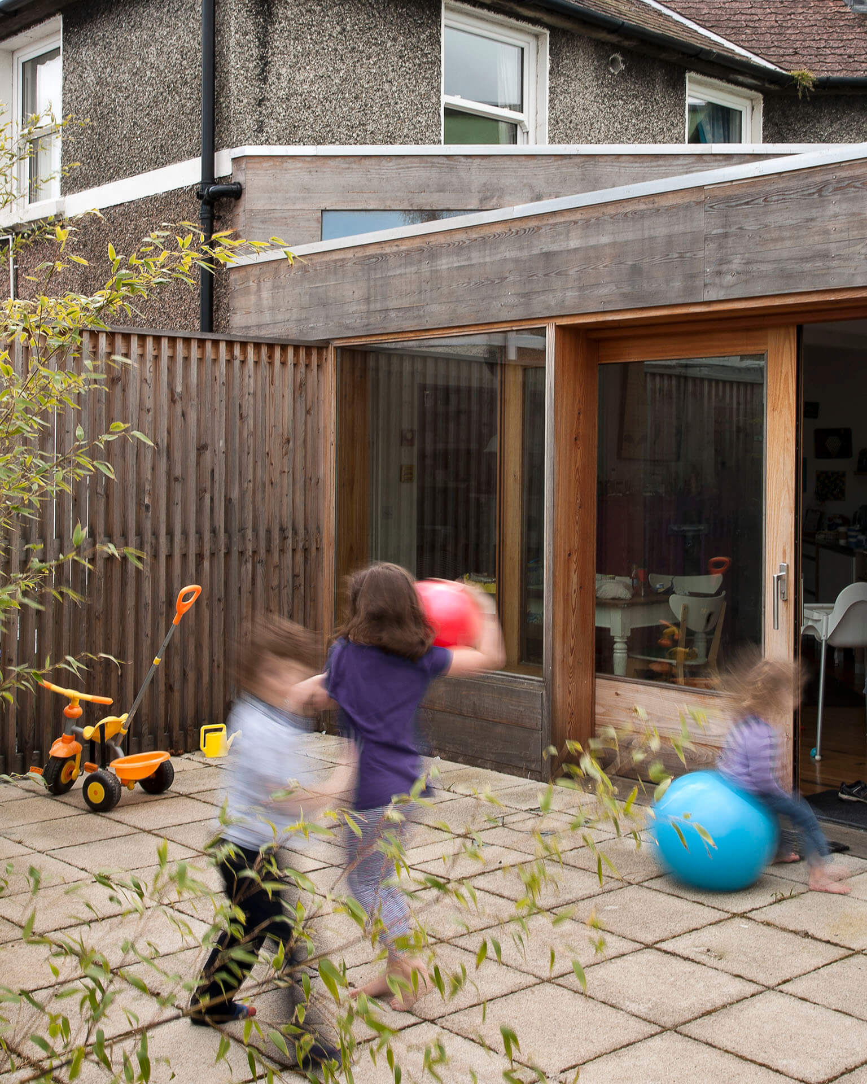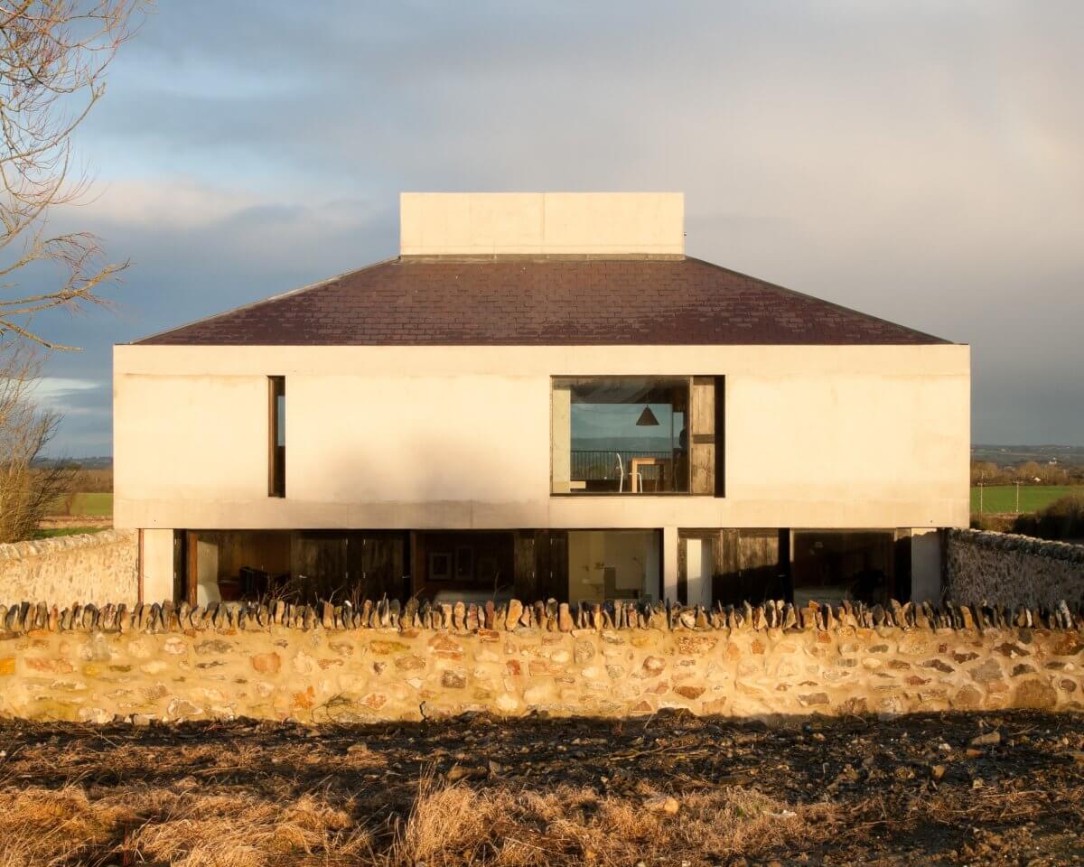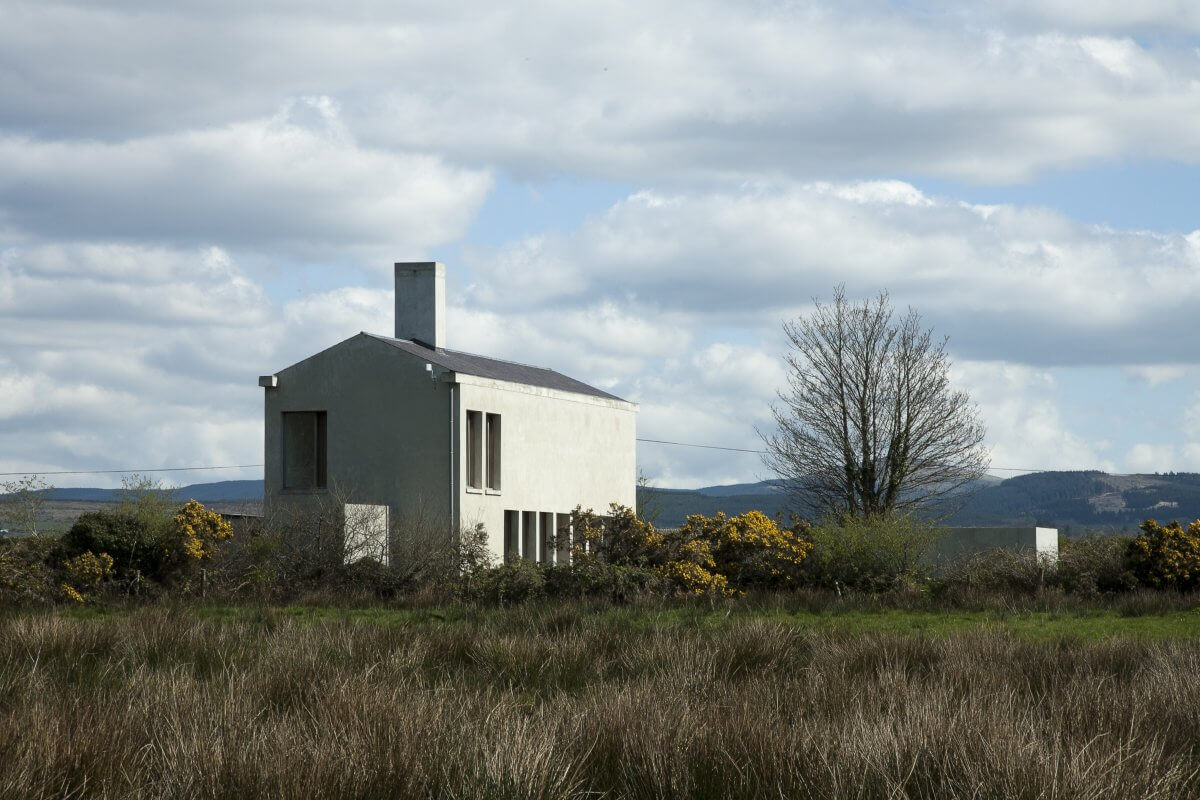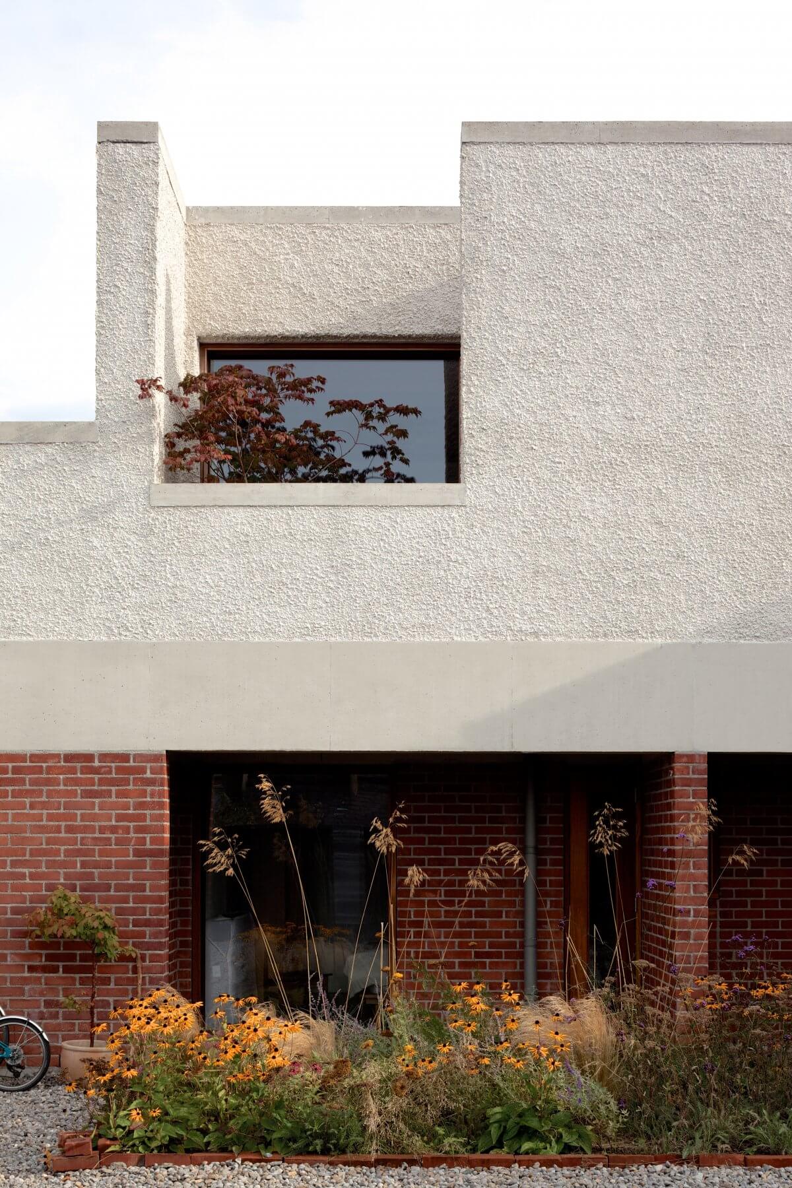EXTENSION TO HOUSE AT MARINO
Completed 2012
Steve Larkin Architects
Contractor: Martin Brennan
Structural Engineer: David Maher
Photography: Alice Clancy
This is an extension to an existing family home in Marino. The triangular extension organizes difficult planning geometries and redirects the accommodation to the garden.







