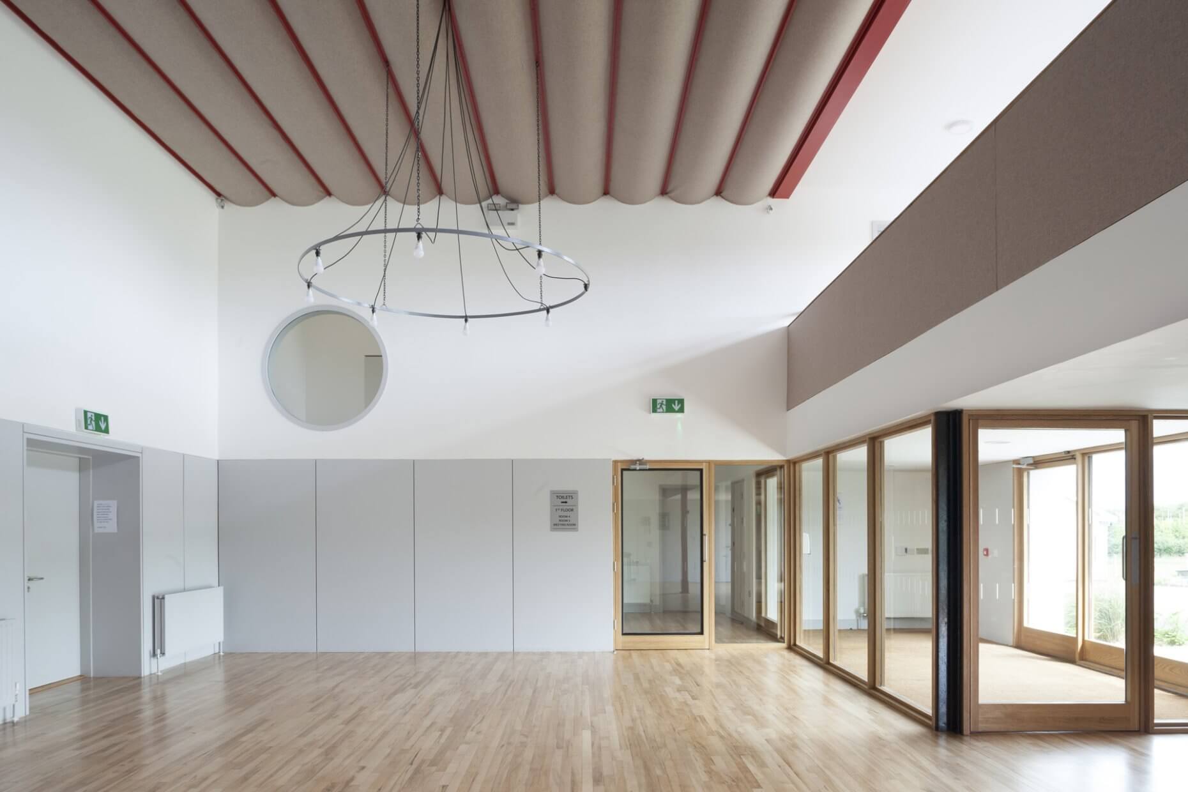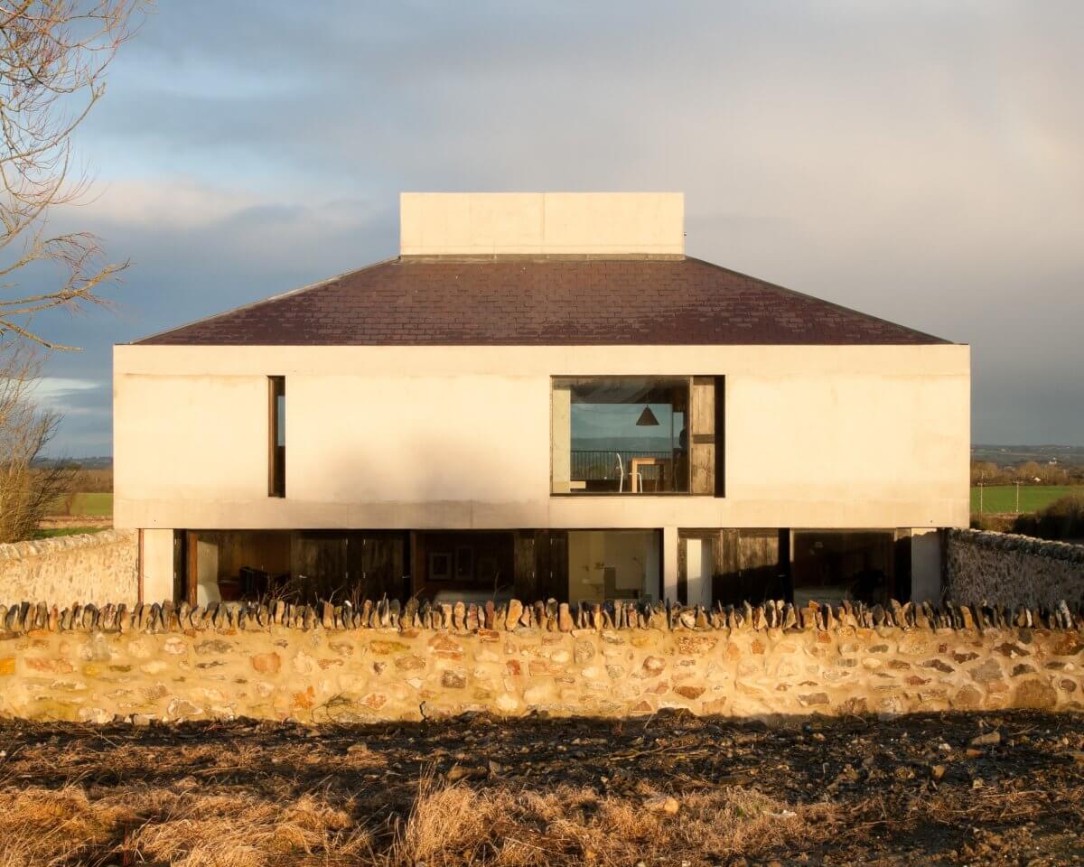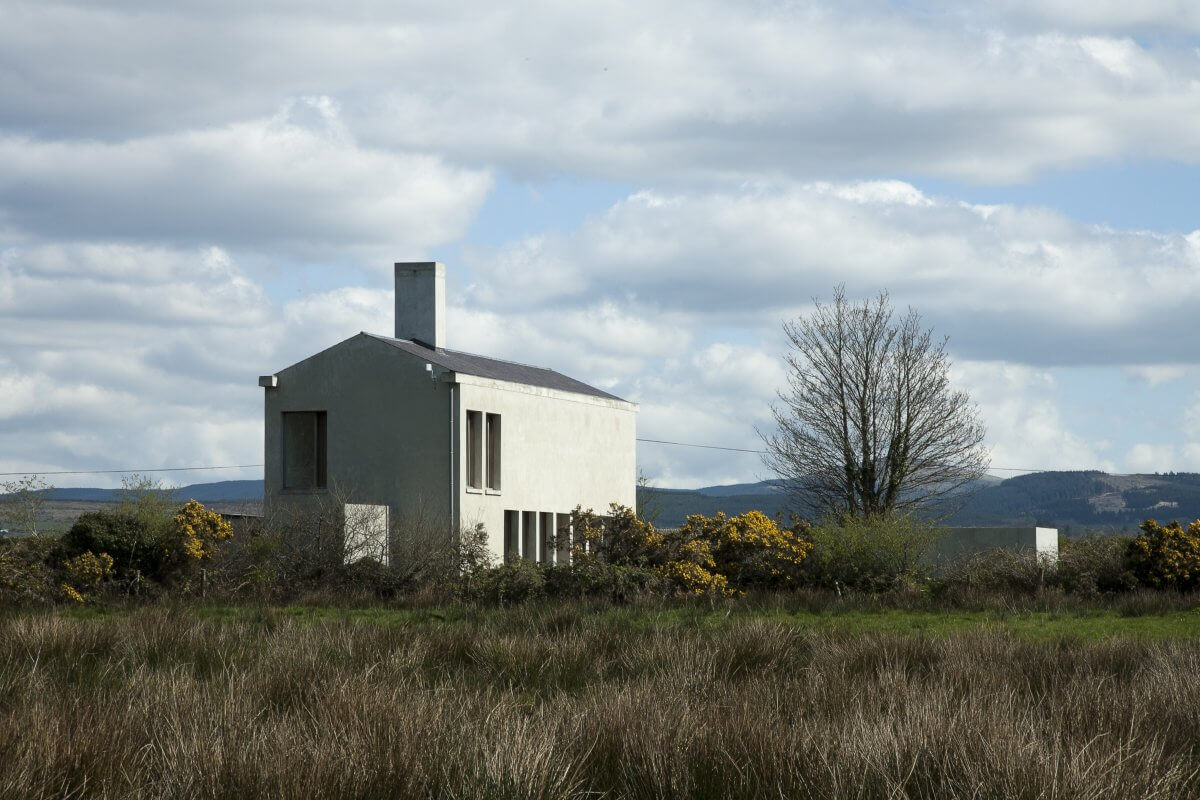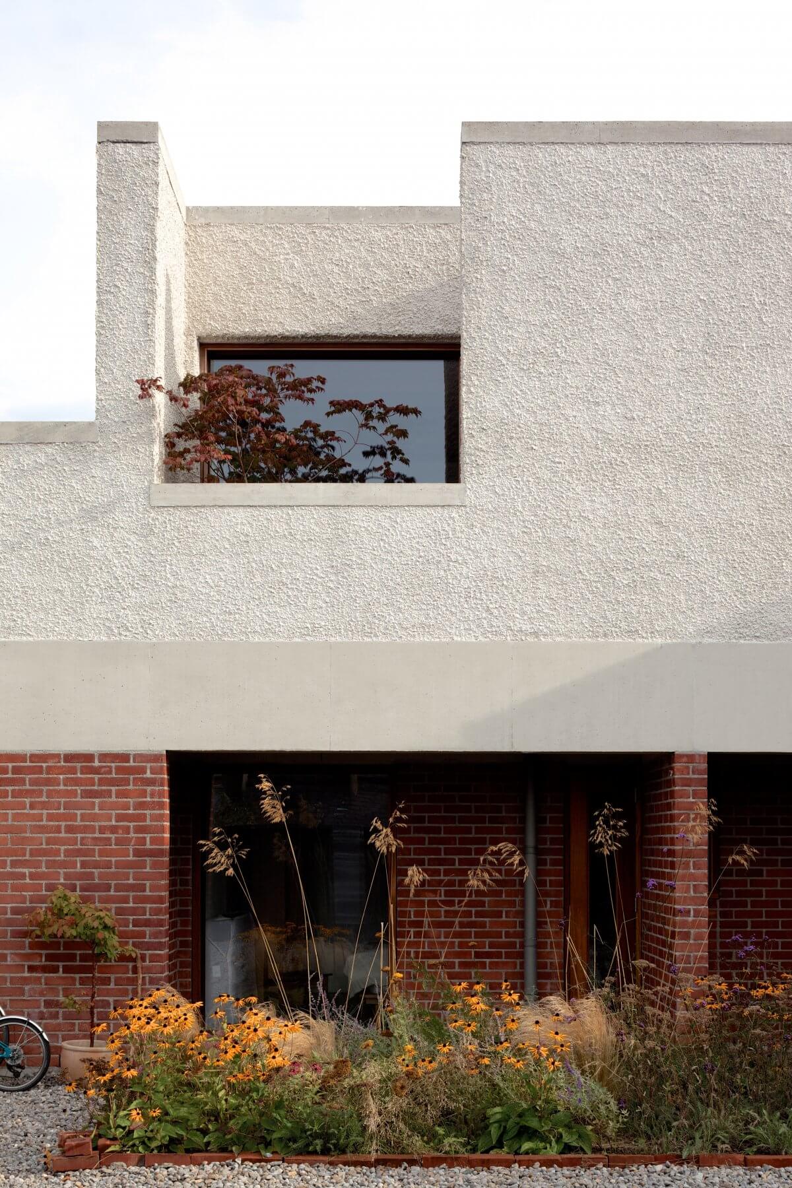REFURBISHMENT TO TREATMENT CENTRE IN CAHIR
Completed 2016
Steve Larkin & Daire Bracken Architects
Contractor: Marlhill Construction Services Ltd.
QS: Fionán Clifford
Photography: Alice Clancy
Upgrade and refurbishment of a Grade I listed building for Aiséirí Cahir, a residential treatment centre for adults and their families who are affected by addition. Works include and upgrade of the residential facilities in the 19th century Victorian building to include new living / dining areas and supporting services and to ensure legislative compliance. Works also include the refurbishment of the 1980s hall to provide a graduation hall, staff offices, meeting rooms and services. Wall and ceiling surfaces incorporate acoustic balancing design.











