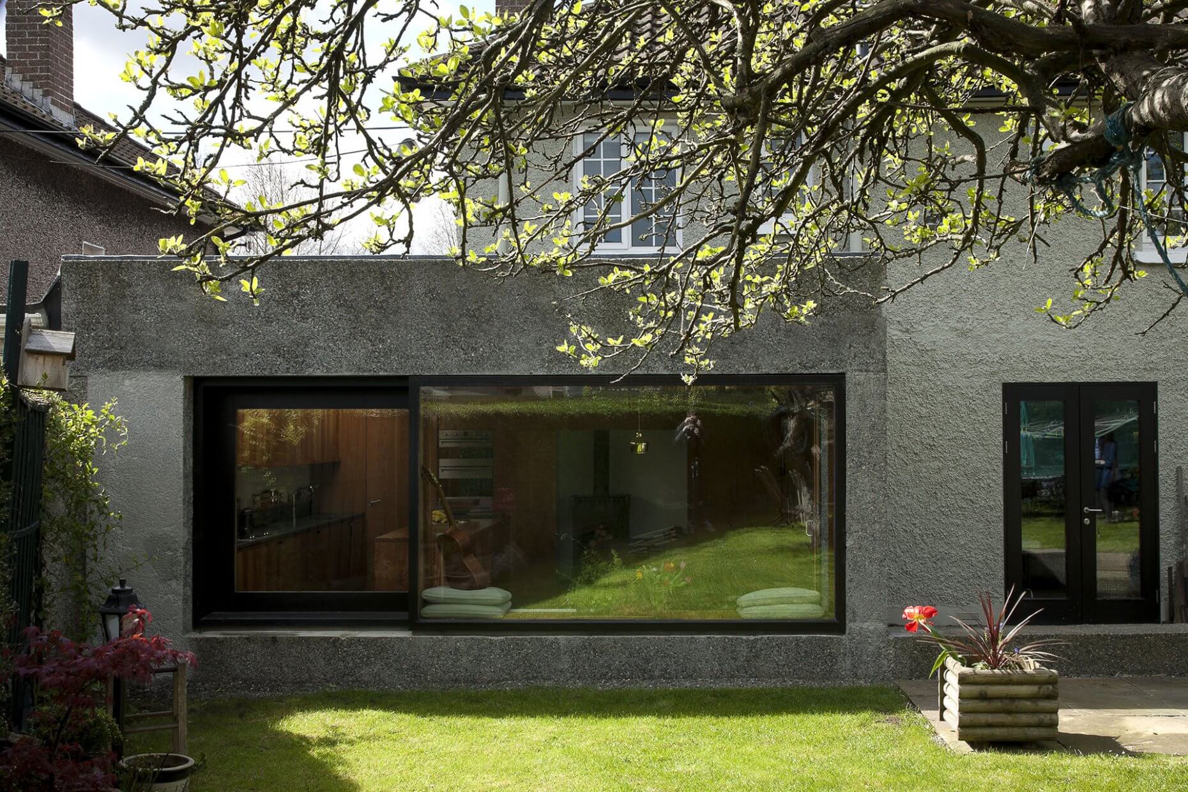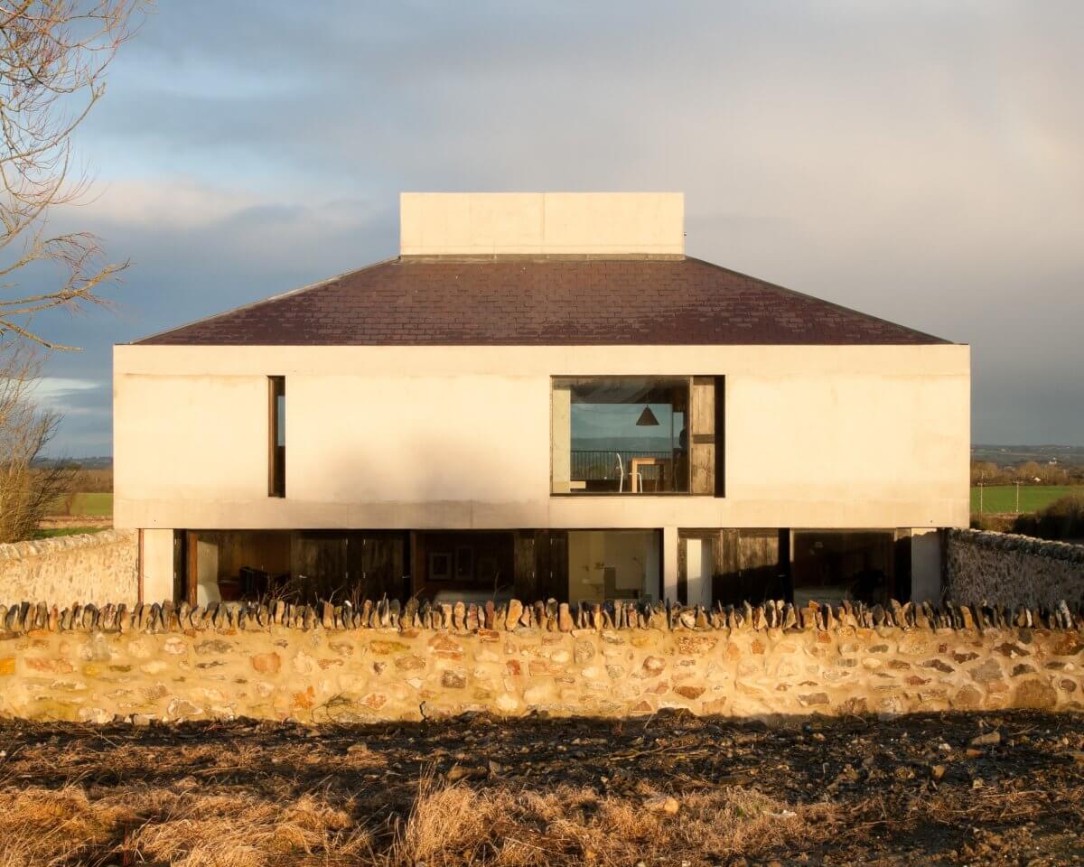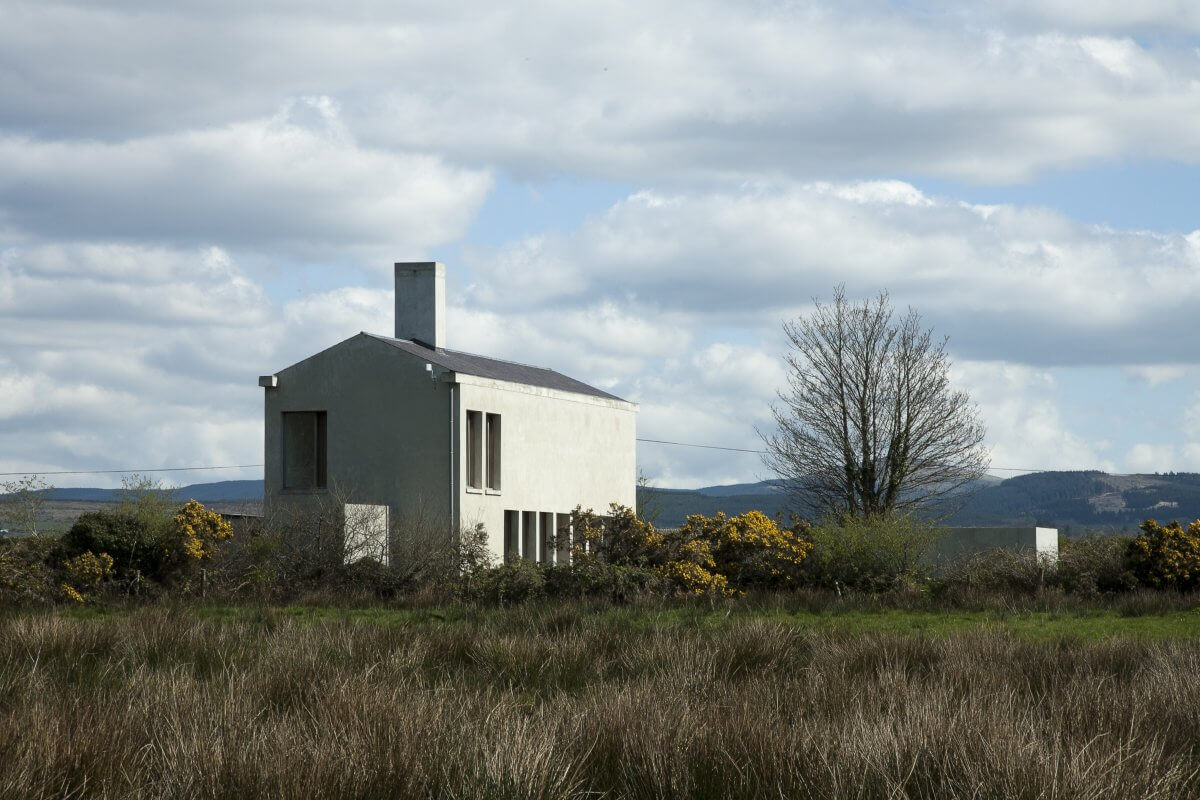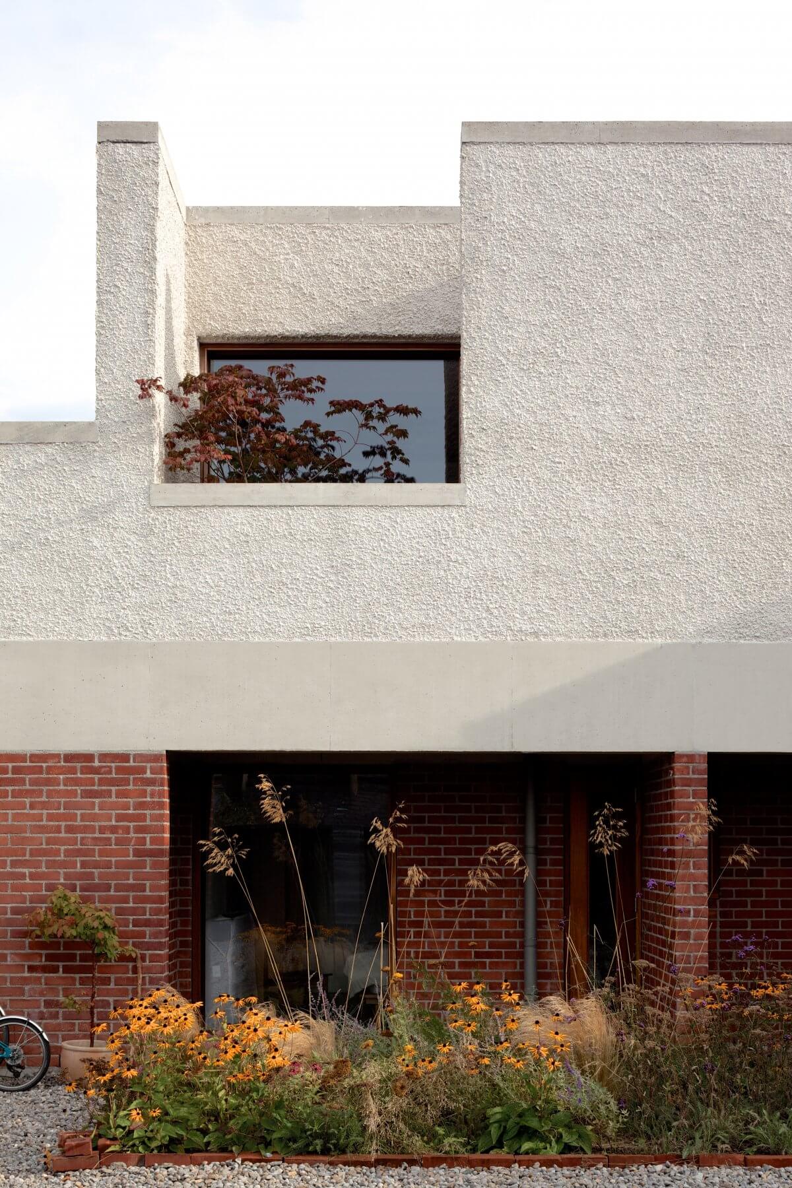EXTENSION TO HOUSE AT GLASNEVIN
Completed 2012
Steve Larkin Architects
Contractor: DH Kidd Ltd
Structural Engineer: David Maher
Photography: Alice Clancy
This is an extension to an existing family home in Glasnevin. The project reorganizes the existing domestic spaces around a new kitchen that extends, for the first time, the house into the garden. A new music room is accommodated to the front.






